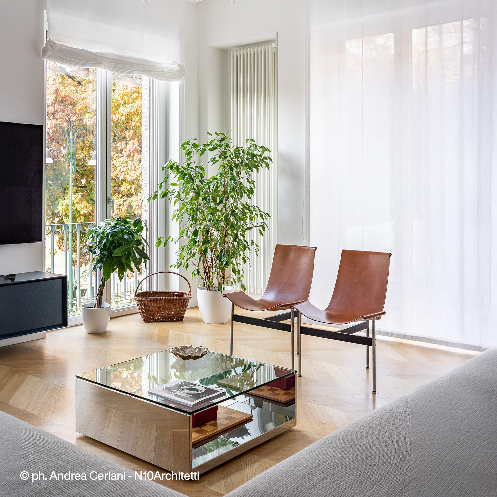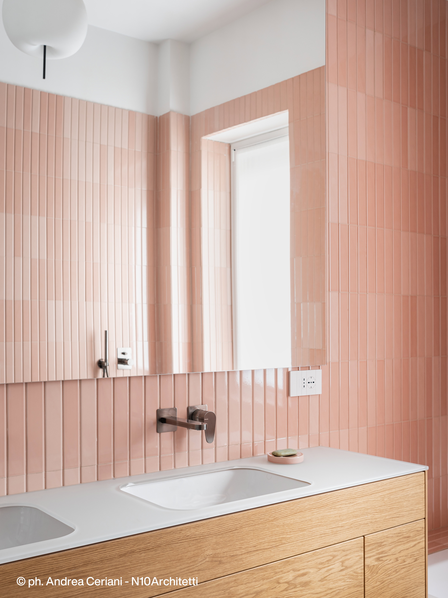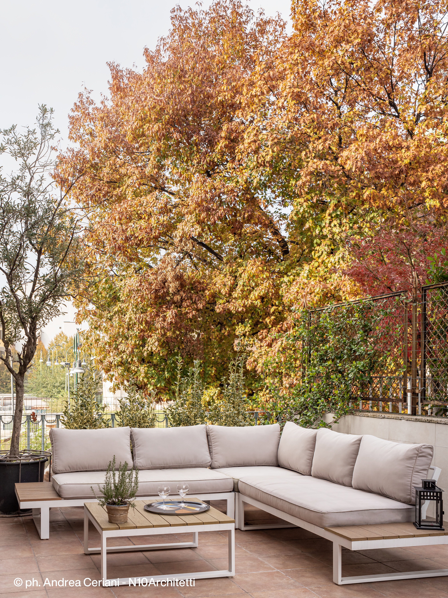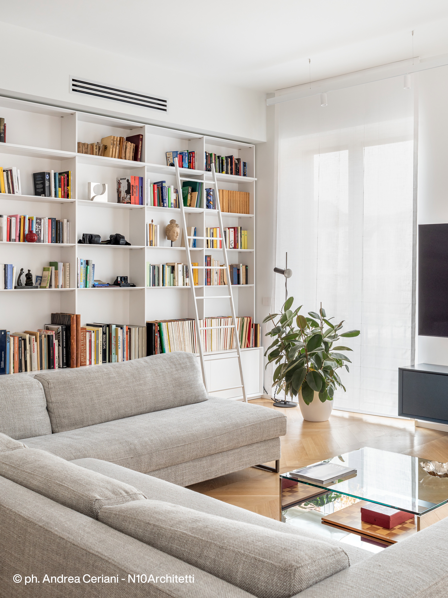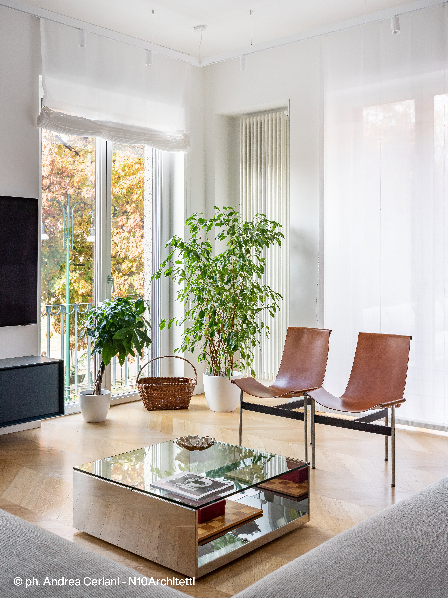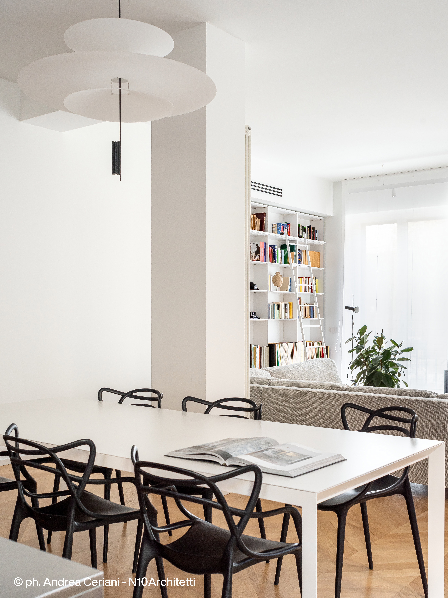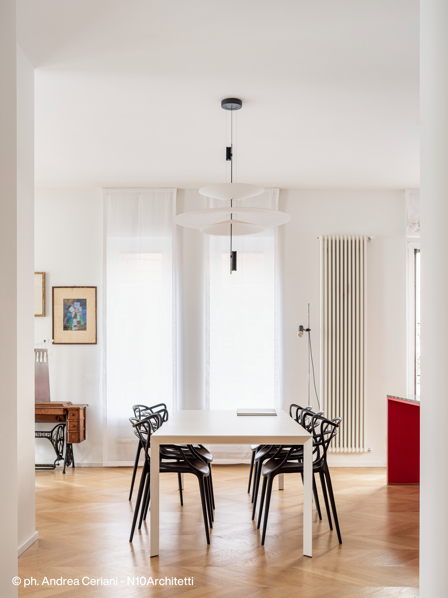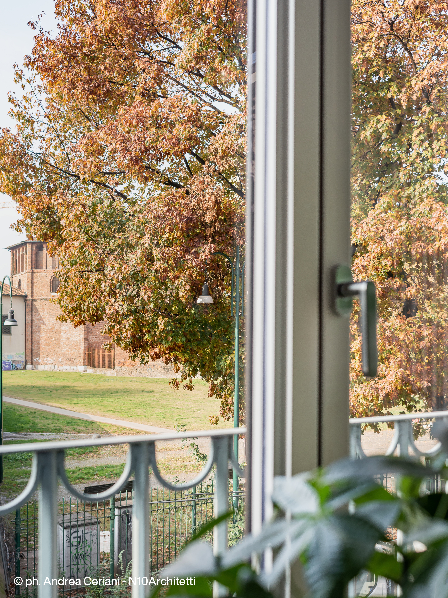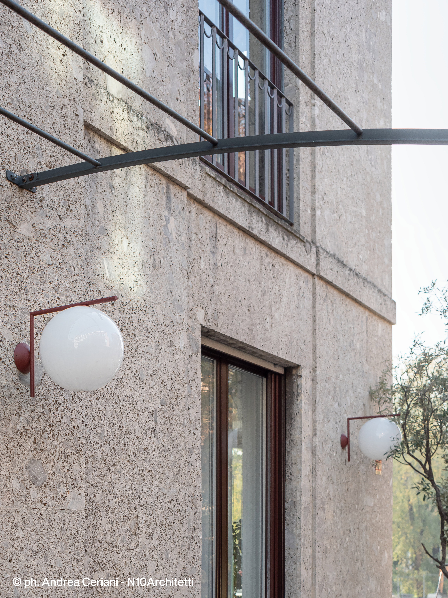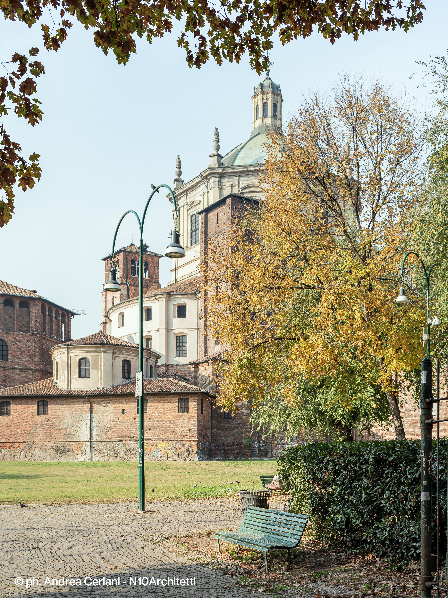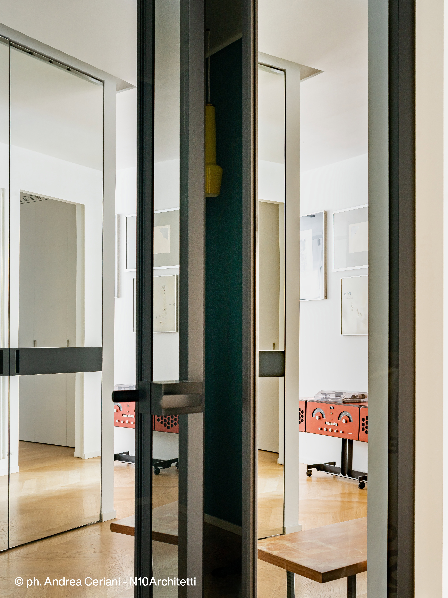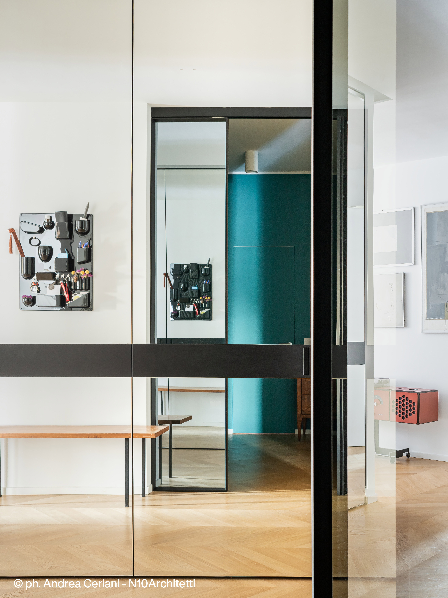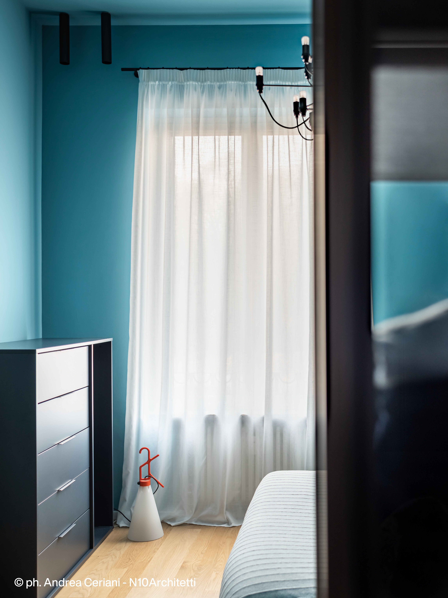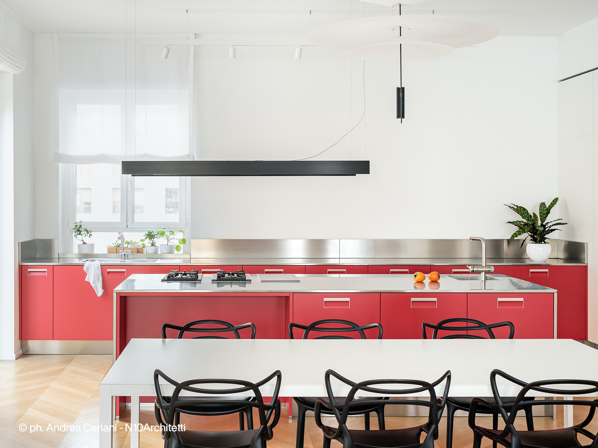
The N10 Architetti studio's renovation involved the entire floor plan of a building constructed in the 1950s to create a totally new space.
The two facades on the street are completely clad in Ceppo di Gré, a typical stone of Milanese architecture of that time.
A large 40-square-meter terrace overlooks one of the city center parks, giving the living area great brightness and a view into the surrounding greenery.
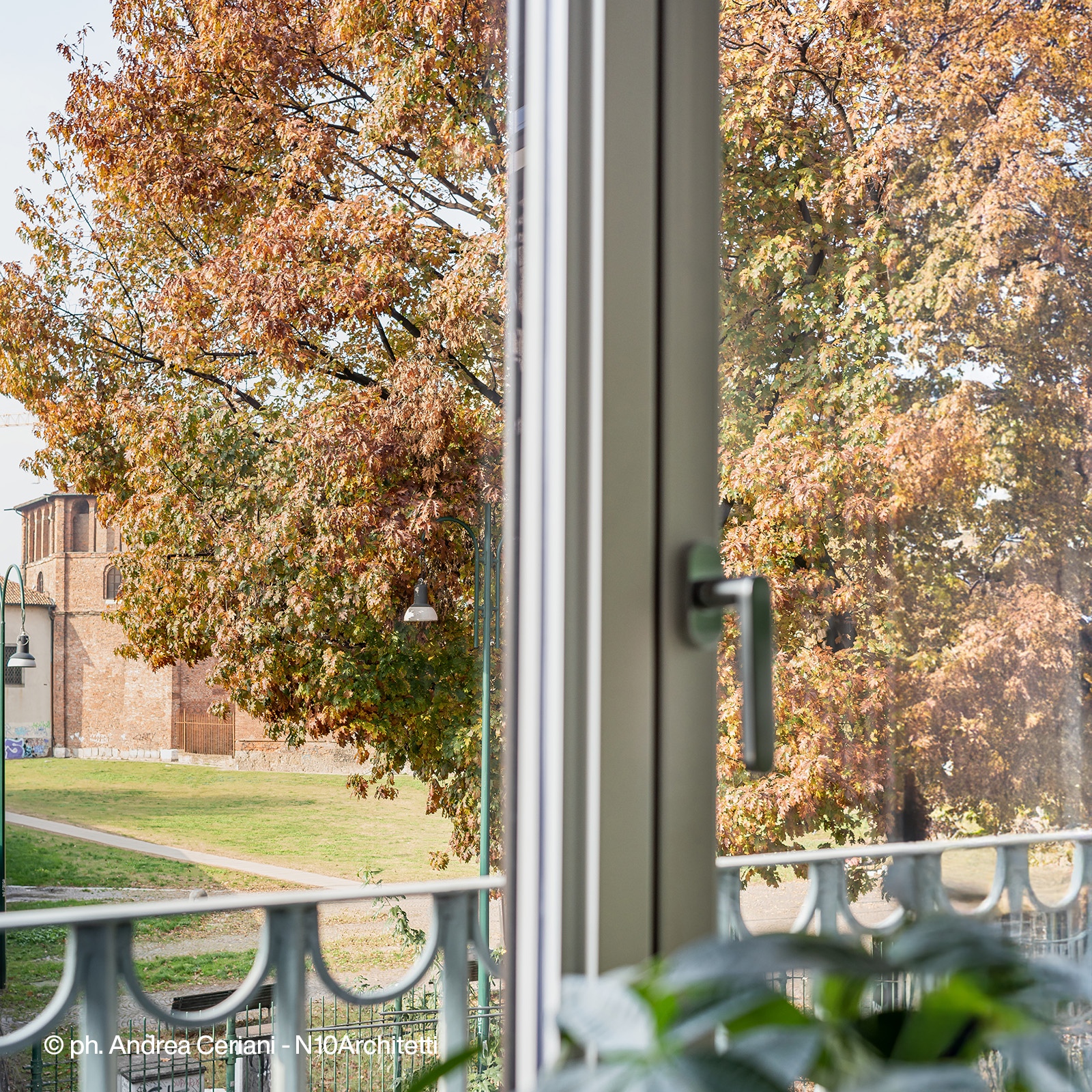
The kitchen and dining room also enjoy the terrace view and boast cabinets and design pieces by renowned brands such as Arclinea, Pianca, and Vibia.
The Light hood in its black anodized aluminum finish is suspended above a contemporary steel countertop and sink. LED strips provide diffused lighting along the entire
the hood's surface and characterize it with a pleasant luminous line.
In addition to the matte black version, Light is available in a bronze finish that embellishes its minimalist forms with reflections.
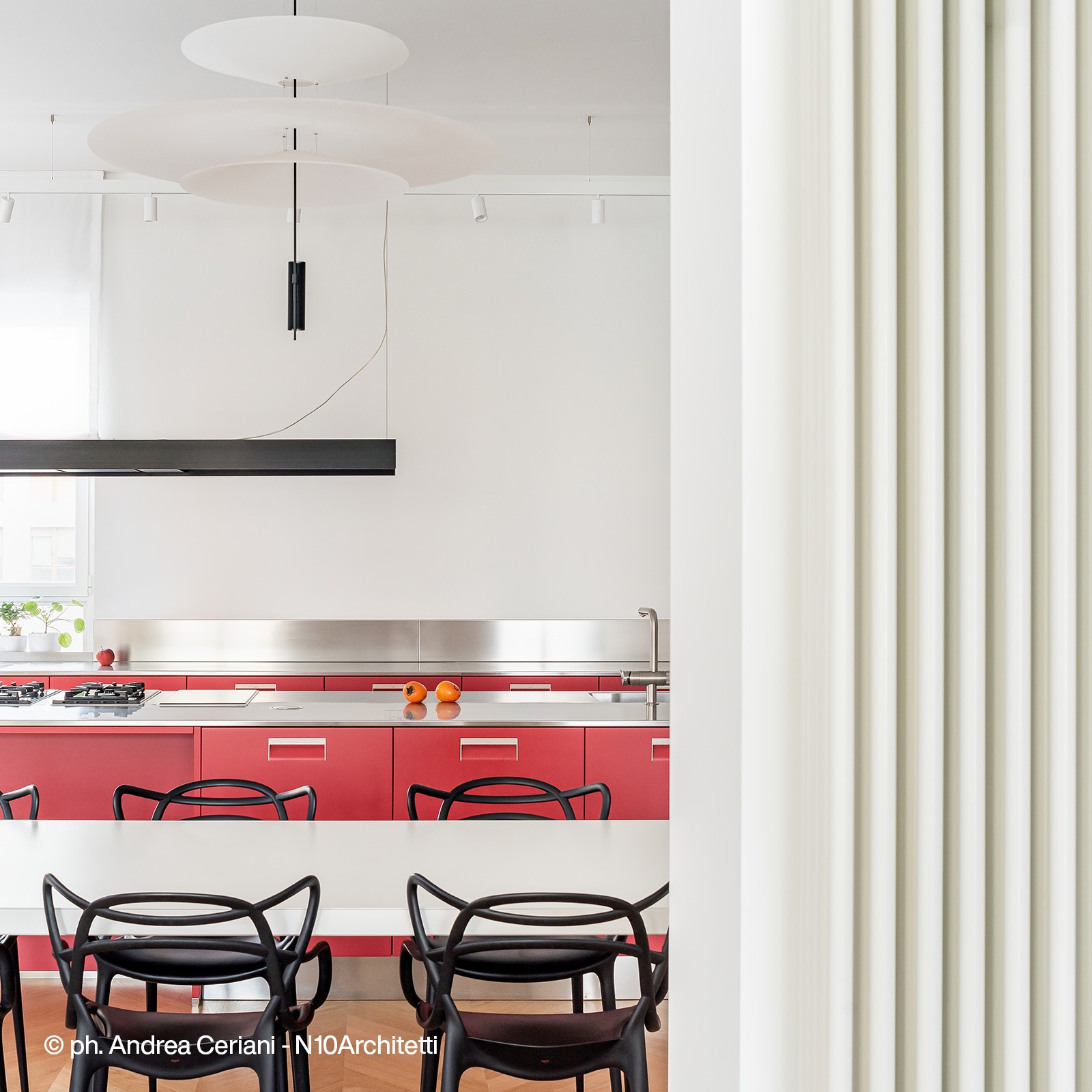
From the oversize corner sofa by Barzaghi Salotti, it is also possible to enjoy relaxing moments with an outdoor view thanks to the comfortable and elegant coffee table by Acerbis.
Two vintage armchairs designed by William Katavolos for Laverne International (1952) moreover allow comfortable seating for other guests and furnish the space with exclusive style.
Project: studio N10 Architetti - 2022 - Milan - Italy
Photography: Andrea Ceriani
